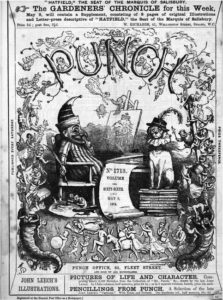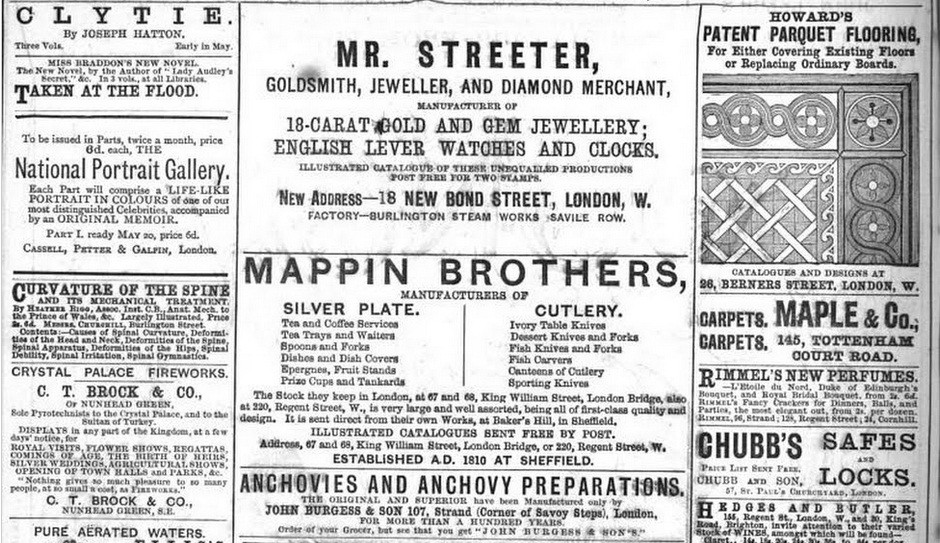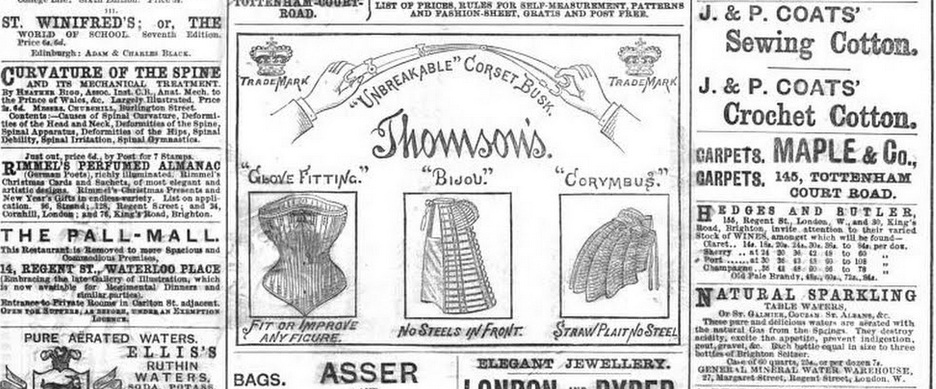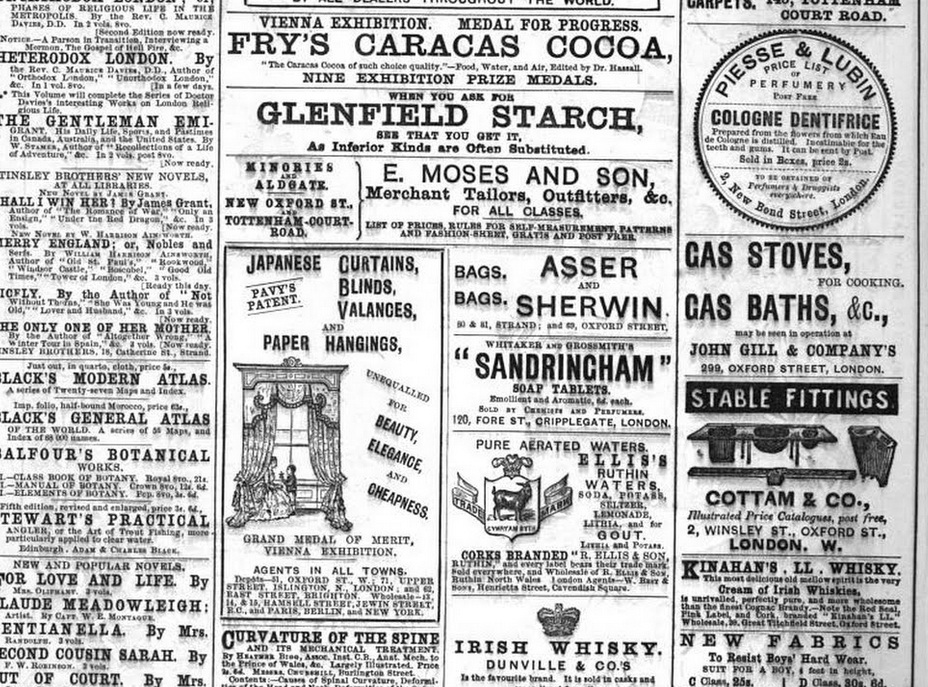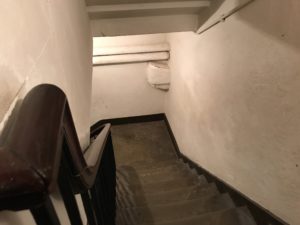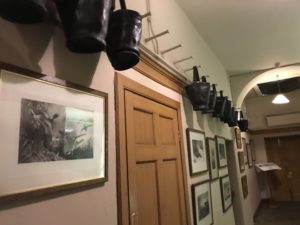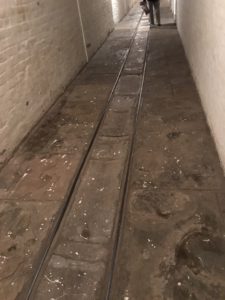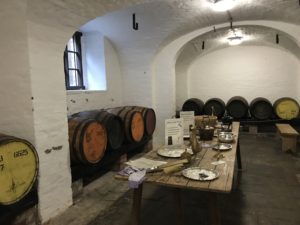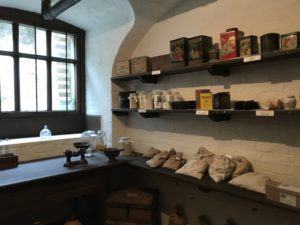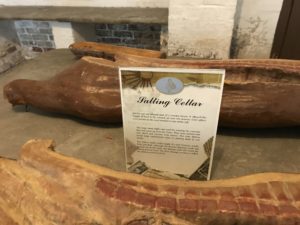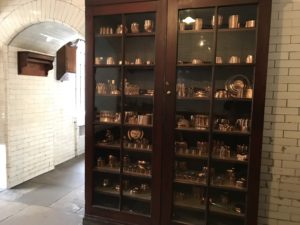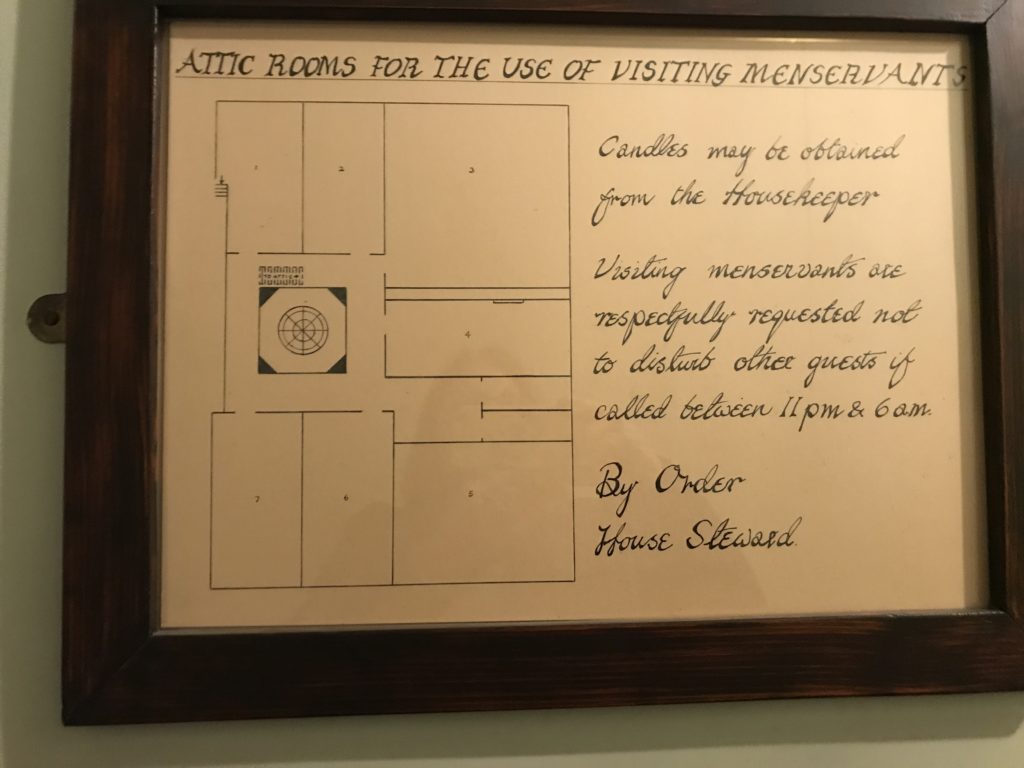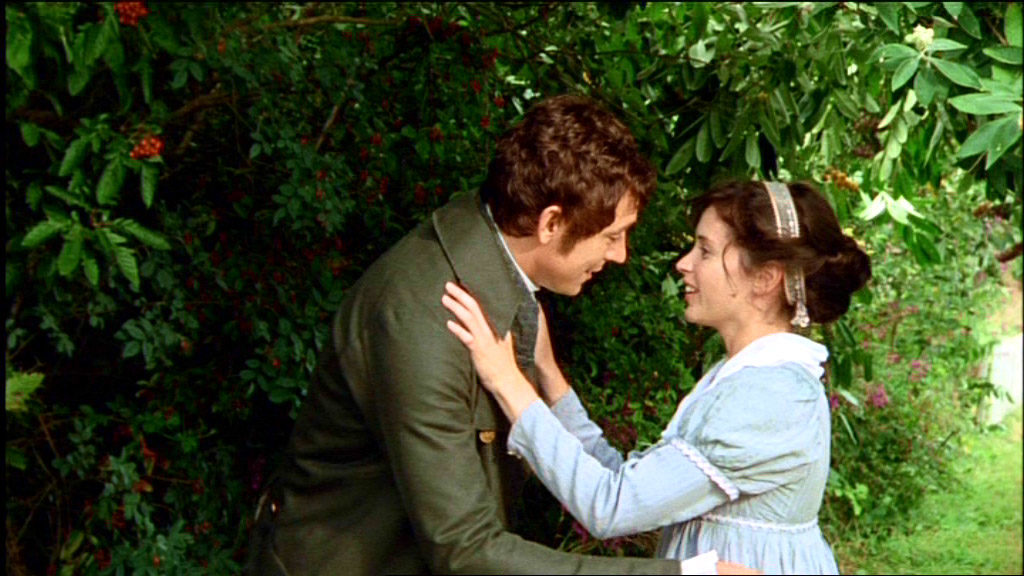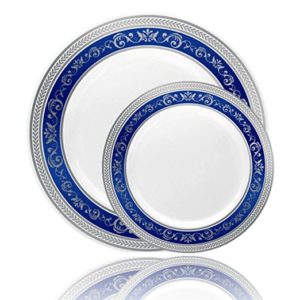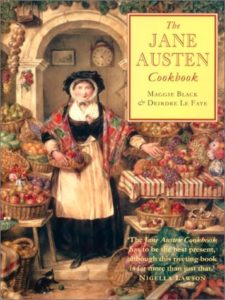I am in throes of getting bids for repairing bathrooms in my house. This is not my idea of fun! Getting contractors to come, let alone receiving bids from them after they’ve come, is a struggle. Do you think it was this way back in the Regency when people wanted to remodel or refurbish their homes? I wonder, because people did seem to do a lot of “improvements”.
One of the story threads in The Magnificent Marquess that I enjoyed writing was my hero’s on-going effort to recreate a slice of India through “improvements” to his grand Grosvenor Square residence (which of course fascinates my heroine). Eventually he is persuaded to hold a reception and invite most of London’s elite to come see it. There is no hint that he has any trouble hiring craftsmen and workers to carry out his plans. Nor do any actual accounts I have run across indicate that this was a problem during the Regency. I have the sense that people were more concerned with hiring the “best” builders and craftspeople –the best known, for the purposes of status, as well as the best in quality work.
I am occasionally amazed by the ambitious undertakings they often did…relocating entrances, even stairwells….but it helps to have an understanding of the role not only of changing tastes in home fashion and design, but economics, too. For instance the tax on windows…or changing attitudes towards bathing & cleanliness (in the late Regency adding a room for bathing was one of the things people did).
(see article about shower baths @ Jane Austen’s World; https://janeaustensworld.wordpress.com/2010/11/11/a-19th-century-regency-era-shower/
Prinny spent huge sums on improvements to the various royal residences and set a trend of course by doing so, since people emulated whatever the royals were doing. Between 1787 and 1815 he hired a series of architects to make improvements of his residence in Brighton, ending with John Nash to remake Henry Holland’s villa into the palatial and exotic Brighton Pavillion (1815-1822).  He also hired Nash to turn Carlton House, which after spending huge sums to have it built in 1786 the Prince Regent now found “antiquated, rundown, and decrepit”, into Carlton House Terrace (1827-1833). He wanted Nash to replace it by remaking Buckingham House into a new palace (begun 1825), although he ultimately did not live to see it finished, and Nash was dismissed from that project.
He also hired Nash to turn Carlton House, which after spending huge sums to have it built in 1786 the Prince Regent now found “antiquated, rundown, and decrepit”, into Carlton House Terrace (1827-1833). He wanted Nash to replace it by remaking Buckingham House into a new palace (begun 1825), although he ultimately did not live to see it finished, and Nash was dismissed from that project.
Other famous properties improved around this time included Syon House, the showpiece of Robert Adam’s designs from the 1760’s. The 3rd Duke of Northumberland had the entire house refaced in Bath stone and added a porte cochere in the 1820’s. Wikipedia notes that “This remodelling is thought to have been done by the architect Thomas Cady, who had worked on previous estates belonging to the Percy family.” The website for Syon House also notes “Domestic imperatives were addressed with a new range of kitchens and the construction of the Oak Passage,” but I’m not sure of the date –that may have been post-Regency, as new technologies became available.
The prominent architect Jeffry Wyatt did most of his work remodeling and making additions and improvements to existing properties, including such great houses as Longleat in Wiltshire, Wollaton Hall in Nottinghamshire and Chatsworth in Derbyshire. According to writer Derek Linstrum, (Linstrum, Derek. “Wyatville (formerly Wyatt), Jeffry (1766-1840).” The Oxford Dictionary of National Biography. Online ed.), this was to be expected in an era when such work “had become almost an obsession” because of the desire “to answer new demands for comfort and convenience, or to express an advancement in the aristocratic hierarchy.” (See more about Wyatt below.)
The “Survey of London” is one of my favorite sources for checking out what people did to their houses, whether they were living in them or simply owned and rented them out.
http://www.british-history.ac.uk/survey-london/vol40/pt2/pp117-166
While this example for No. 4 Grosvenor Square predates the Regency, I love the details, including the builder Henry Flitcroft’s conclusion at the end of his report to the Earl of Malden. We can all only hope our projects will be “pursued with all proper dispatch”!!
‘The Works at your House in Grosvenor Square go on very well, and as fast as the Nature of them will permit, the Steps are made down to the Lower offices by your Lordshipp’s dressing room, and I have had 3 useless Doorways, and 7 blanks or holow places in ye Lower Story walld up Solid, which is a great strengthening to the Lower part of the House, the Bricklayers are Now at Work upon the Blanks and useless doorways which your Lordshipp Ordered to be walled up on the Hall floor, which will add much strength to ye House, the Plaisterers are got to Work on ye Celing, (fn. 2) ye Doorway of the Front is altering, and when that is done I shall order the wall of the Back stair case to be underpinned. When that is done I hope to be able to report the House secure. ¶‘The fitting up ye Dining Room (which will be a very good one) and the Hall etc. will be pursued with all proper dispatch, and hope to have done the Whole in about two Months time …’. (fn. 74)
The exterior improvements at No. 88 Brook Street (formerly No. 33) are very typical to bring an older house into the current fashion during the Regency, with the longer “French” windows and ironwork: “In 1822–4 C. R. Cockerell made alterations for the lessee Henry Trail costing £3,384. (fn. 99) It must have been at about that period—and therefore just possibly at his hands—that the first-floor windows were lengthened and a continuous iron balcony and projecting Ionic porch added.” The same treatment can be seen in this photo of No. 36 Brook Street. 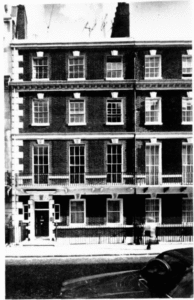
The story for No. 39 (formerly No. 50) Brook Street is especially interesting because the home’s resident was Sir Jeffry Wyatville, originally known as Jeffry Wyatt (1766-1840), one of the prominent architects working during the Regency. According to a biography at http://www.victorianweb.org/victorian/art/architecture/wyattville/index.html, Wyatt was a member of a well-known dynasty of successful, prominent architects. At the time he was apprenticed to his uncle James Wyatt, the latter was considered “the most fashionable of London architects” and in 1796 was Surveyor-General and Comptroller of the Office of Works. Jeffry, however, followed his own more modern path to success, forming a partnership with John Armstrong, a prominent carpenter and building contractor, whose workshops and timber yard were located on the triangular site at the corner of Brook’s Mews and Avery Row, behind No. 39 (then 50) Brook Street. According to writer Kenneth Allinson, “This was the kind of move which some architects, like John Soane, looked down on; but it demonstrated that “the age of professionalism had arrived” (Allinson, Kenneth. Architects and Architecture of London: A Celebration of the Significant Architects Who Have Contributed to the Fabric of the Capital. Oxford: Architectural Press, 2008 p.131).
Wyatt went on to serve “an extraordinarily distinguished clientele”, including seventeen Earls and “a grand total of four sovereigns.” Wyatt won the commission to “restore, alter and extend Windsor Castle against stiff competition from Sir John Soane, John Nash and Robert Smirke”, and in 1828 he was knighted for his work.
In 1802 Jeffry Wyatt obtained sole possession of No. 39 Brook Street. He was granted a sixty-three-year lease of the house on payment of a fine of £2,556 and, “after reroofing it and carrying out various repairs costing nearly £1,000, he lived there until his death in 1840.”
However, in 1821 “Wyatt was dismayed to find that ‘owing to the vicinity of the great common sewer [i.e. the Tyburn Brook, flowing beneath Avery Row] the water has evidently found its way to the foundation of my house, and it is now absolutely splitting into two pieces’. He calculated the cost of repairs at £3,000 and asked for a longer leasehold term as compensation.
Wyatt did undertake a thorough repair and reconstruction, for the ratebooks record that the house was empty for three quarters of 1821 and half of 1822 and was being ‘rebuilt’. The work comprised complete refronting as well as alterations to the interior. At the same time a large new wing was built extending back at right angles from the house. This contained a drawing office on the ground floor with a gallery above for the reception of clients (fig. 11). In 1823 he reported that these works had cost more than £5,000 and again asked for some amendment of the lease in his favour. Eventually in 1827 a new lease which included the workshops and timber yard at the corner of Brook’s Mews and Avery Row was granted to 1887 at an increased annual rent.”
The most distinctive feature of the rebuilt front (Plate 22a in vol. XXXIX) is the domed, curved corner bow, which originally contained an ingenious circular entrance hall. (The storefront shown in the photo was added in 1927.)  The shallow lead dome surmounting the bow is a feature which Wyatt had adopted from the repertoire of his uncle, builder/architect Samuel Wyatt, whilst the stuccoed façade, framed with panelled pilasters, is another distinctive feature of Jeffry Wyatt’s classical work, to be seen at Chatsworth, for instance. Though the original early eighteenth-century staircase, with three alternating patterns of twisted balusters per step and carved step-ends, was retained (Plate 4a, fig. 12), the top of the well was remodelled and given a glazed lantern, the Carolean-style frieze here being derived from Windsor Castle, and evidently a conscious attempt to conform to the ‘antique’ appearance of the staircase. The rear rooms on the ground and first floors have ceilings of exceedingly shallow segmental form. The new gallery at the rear (Plate 4c), approached through high double doors, has a less shallow segmental ceiling, originally toplit, and square alcoves half way down each side, one of which contained a patent stove (now replaced by a chimneypiece). (plate references are in the Survey of London)
The shallow lead dome surmounting the bow is a feature which Wyatt had adopted from the repertoire of his uncle, builder/architect Samuel Wyatt, whilst the stuccoed façade, framed with panelled pilasters, is another distinctive feature of Jeffry Wyatt’s classical work, to be seen at Chatsworth, for instance. Though the original early eighteenth-century staircase, with three alternating patterns of twisted balusters per step and carved step-ends, was retained (Plate 4a, fig. 12), the top of the well was remodelled and given a glazed lantern, the Carolean-style frieze here being derived from Windsor Castle, and evidently a conscious attempt to conform to the ‘antique’ appearance of the staircase. The rear rooms on the ground and first floors have ceilings of exceedingly shallow segmental form. The new gallery at the rear (Plate 4c), approached through high double doors, has a less shallow segmental ceiling, originally toplit, and square alcoves half way down each side, one of which contained a patent stove (now replaced by a chimneypiece). (plate references are in the Survey of London)
Given the extensive work needed on this one, all I can think is how fortunate it was that the leaseholder was a great architect!! And it makes me feel a little better about the extensive work one of my bathrooms is going to need, LOL.
How do you feel about renovating? Chore or pleasure? Have you had good experiences or bad? If you lived during the Regency, would you have been one of those who followed the “obsession” to update your home?
Save
Save
 Last time, I blogged about an event I’m organizing for my UU church’s “Dining for Dollars” fundraiser–a Jane Austen movie night with period refreshments.
Last time, I blogged about an event I’m organizing for my UU church’s “Dining for Dollars” fundraiser–a Jane Austen movie night with period refreshments. The other recipe I just tried out is “Rout Drop Cakes” from The Jane Austen Cookbook by Maggie Black and Deirdre Le Faye. The recipe is adapted from one in A New System of Domestic Cookery, by Maria Rundell, 1806. These cookies are made with currants and flavored with orange juice, rose water, sherry, and brandy. I could see why they might be good for parties as they are small and not too crumbly. Good finger food, and I love the hint of rose-scent!
The other recipe I just tried out is “Rout Drop Cakes” from The Jane Austen Cookbook by Maggie Black and Deirdre Le Faye. The recipe is adapted from one in A New System of Domestic Cookery, by Maria Rundell, 1806. These cookies are made with currants and flavored with orange juice, rose water, sherry, and brandy. I could see why they might be good for parties as they are small and not too crumbly. Good finger food, and I love the hint of rose-scent!
